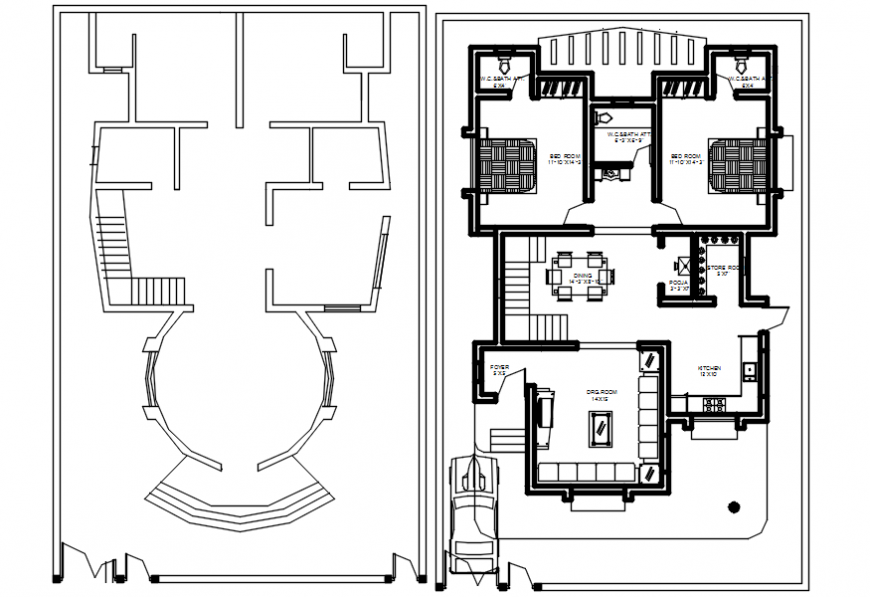Architecture plan layout of the apartment.
Description
Architecture plan layout of the apartment. his file contains a layout plan of a very big project showing landscaping, furniture, spacing, tiling, sectional detail in auto cad format
Uploaded by:
Eiz
Luna

